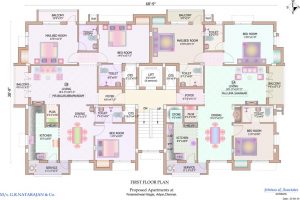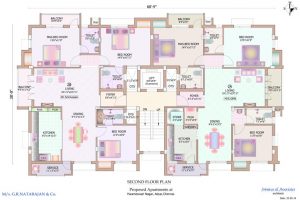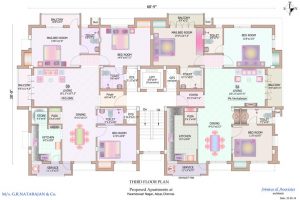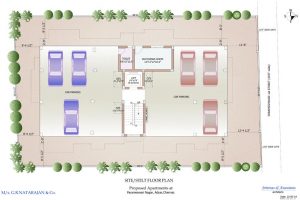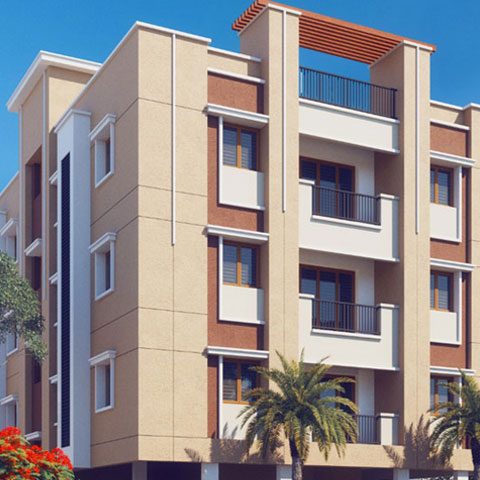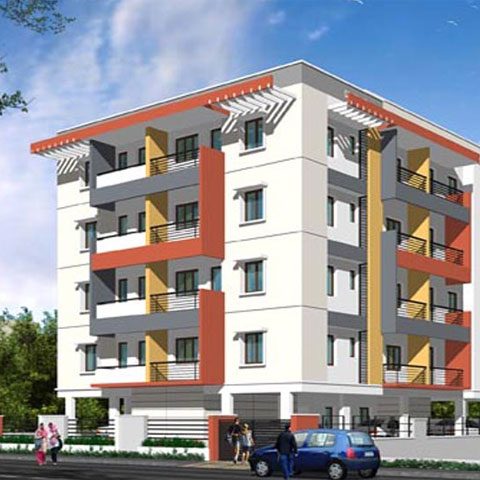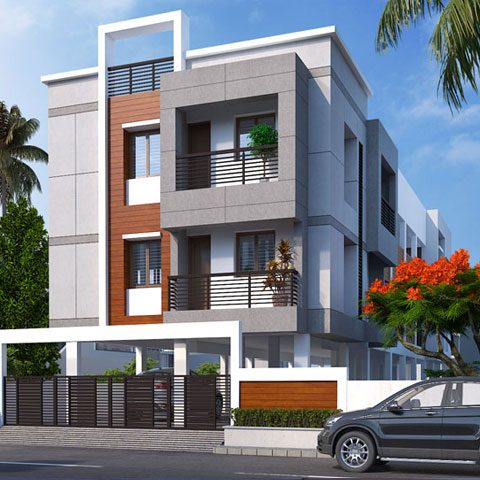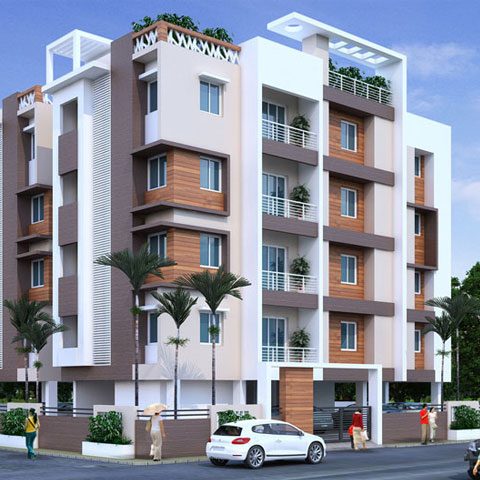Holy Springs
IN Kodambakkam
Investor Name:
Published Date:
January 1, 1970
Location:
Value:
Architecture:
About Project
Holy Springs
Old Door No.3,New Door No.30, Parameswari Nagar 1st Street, Adyar, Chennai, Adyar
The building will be constructed over a Plot of 4895 Sq.ft.
(2 Grounds and 95 Sq.ft.)
PROPOSAL : Construction of Stilt Plus 3 Floors with 6 Deluxe Residential Flats – Three Bedrooms. Ample space is available for Covered Car Parking 6 Nos at extra cost Rs.3,00,000/– each
| FLOOR | (Road Side)(A) | (Rear Side)(B) |
| FIRST FLOOR | 1580* | 1580* |
| SECOND FLOOR | 1580* | 1580* |
| THIRD FLOOR | 1580* | 1580* |
* Booked
Rate : Rs.14,000/- per Sq.ft. (Price indicated is subject to change)
Property Address
Address: Old Door No.3,New Door No.30, Parameswari Nagar,
1st Street, Adyar
City: Chennai
Area: Adyar
Zip: 600 020
Country: India
Property Features
- 3 Phase Electric Supply Connection
- Rain Water Harvesting
- 6 Passengers Lift
- Intercom Facility
- Overhead Tank (12000 liters capacity)
- Car Parking Facilities
- Back-up Generator – 45 KVA Capacities
- Name Plates
Flat Cost
| Flat cost 1580 Sq.ft. @ Rs. 14000/- per Sq.ft. | Rs. 2,21,20,000.00 |
| Covered Car Park – 1 No. @ 3 Lakhs | Rs. 3,00,000.00 |
| CMDA/ Corporation of Chennai TNEB, Water / Drainage Deposits & Connection charges and other Levis 6% of Flat Cost | Rs. 13,27,200.00 |
| COST OF THE FLAT | Rs. 2,37,47,200.00 |
| Note: ALLOTTEE/S have to bear the Stamping & Registration Expenses for registration of agreements /Undivided Share of Land, & Service Tax for cost construction which will be extra as applicable. | |
| Registration Charges for Land & Flat @ 11% (Approx) (U.D.S 16.66% i.e.815.83 Sq.ft.,) |
Rs. 26,12,000.00 |
| TOTAL COST OF THE FLAT | Rs. 2,63,59,200.00 |

Back



