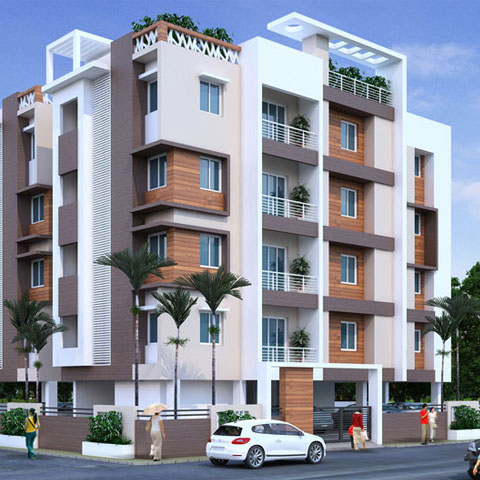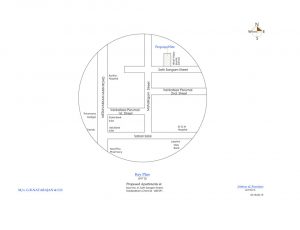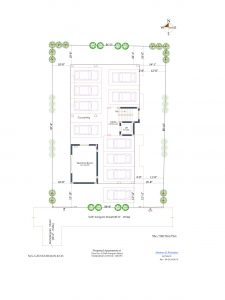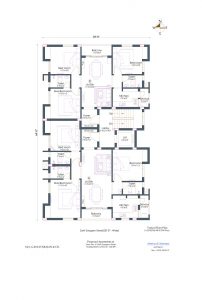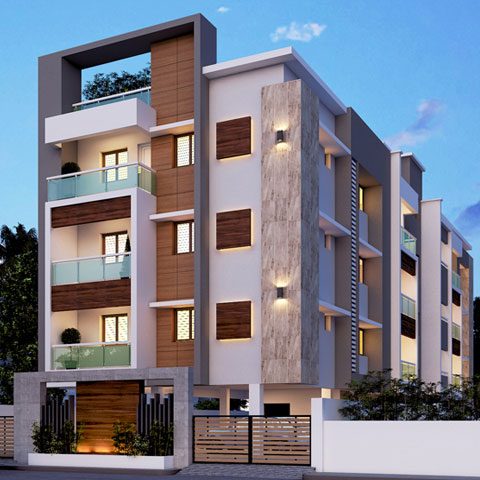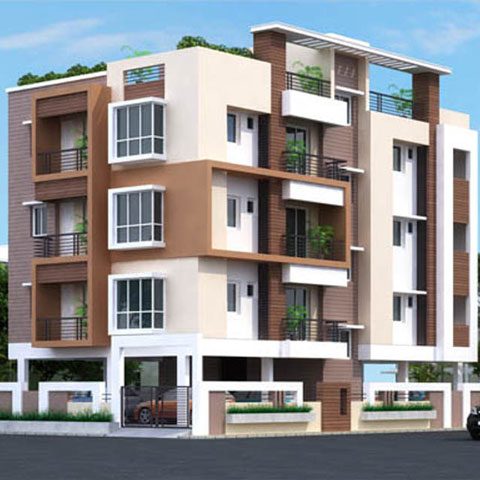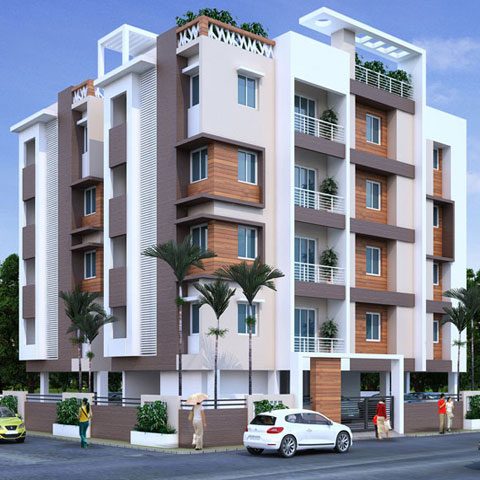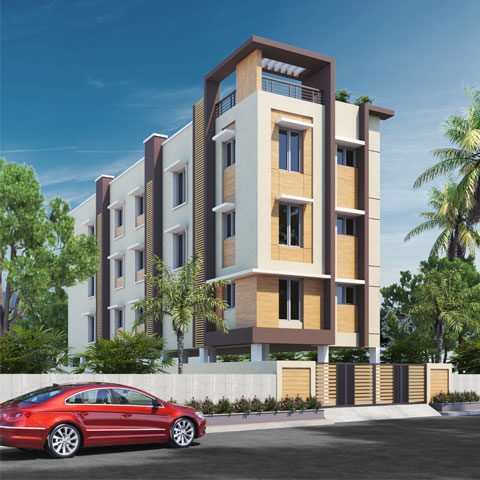Govindham
IN Madipakkam
Investor Name:
Published Date:
January 1, 1970
Location:
Value:
Architecture:
About Project
GRN’S GOVINDHAM
No.41, Doorno.5/571, Sath Sangam Street, Madipakkam, Chennai –91.
The building will be constructed over a Plot of 5100 Sq.ft. (2 Grounds and 300 Sq.ft.) at Plot No.41, Door No.5/571, Sath Sangam Street, Madipakkam, Chennai –600091
PROPOSAL : Construction of 10 Nos Deluxe Residential Flats – (Three Bedrooms Flats ),space is available for Covered Car Parking 10 Nos, at extra cost Rs.3,00,000/- Each(small and medium car park only)
| FLOOR | Flat ‘A’ (Road Side) | Flat- B (Rear Side) |
| FIRST FLOOR | 1355* | 1140* |
| SECOND FLOOR | 1355* | 1140* |
| THIRD FLOOR | 1355* | 1140* |
| FOURTH FLOOR | 1355* | 1140* |
| FIFTH FLOOR | 1355* | 1140* |
Property Address
Address: No.41, Doorno.5/571, Sath Sangam Street, Madipakkam, Chennai –91.
City: Chennai
Area: Madipakkam
Zip: 600 091
Country: India
Property Features
- 3 Phase Electric Supply Connection
- Rain Water Harvesting
- Overhead Tank (12000 liters capacity)
- Car Parking Facilities
- Name Plates
DETAILS OF FLAT COST FOR FLAT NO. “A”
| Flat cost 1355 Sq.ft. @ Rs.6,500/- per Sq.ft. | Rs. 88,07,500.00 |
| T.N .E.B., CMWSSB, CMDA / Corporation of Chennai Deposit & Other levies (Approx) 3% of Flat Cost |
Rs. 2,64,500.00 |
| COST OF THE FLAT | Rs. 90,72,000.00 |
| Stamping and Registration Charges for Construction Agreement(Aprox) (Construction Cost Rs.82,56,600/-) | Rs. 1,75,000.00 |
| Stamping and Registration Charges for UDS (Aprox) (Land Cost Rs.8,16,500/-@11%) | Rs. 95,000.00 |
| GST for total Cost of Flat @5% | Rs. 4,53,600.00 |
| TOTAL COST OF THE FLAT | Rs. 97,95,600.00 |
- DD / Cheques should be drawn in favour of M/s.G.R. NATARAJAN & CO., payable at Chennai.
- Outstation cheques will not be accepted.

Back


